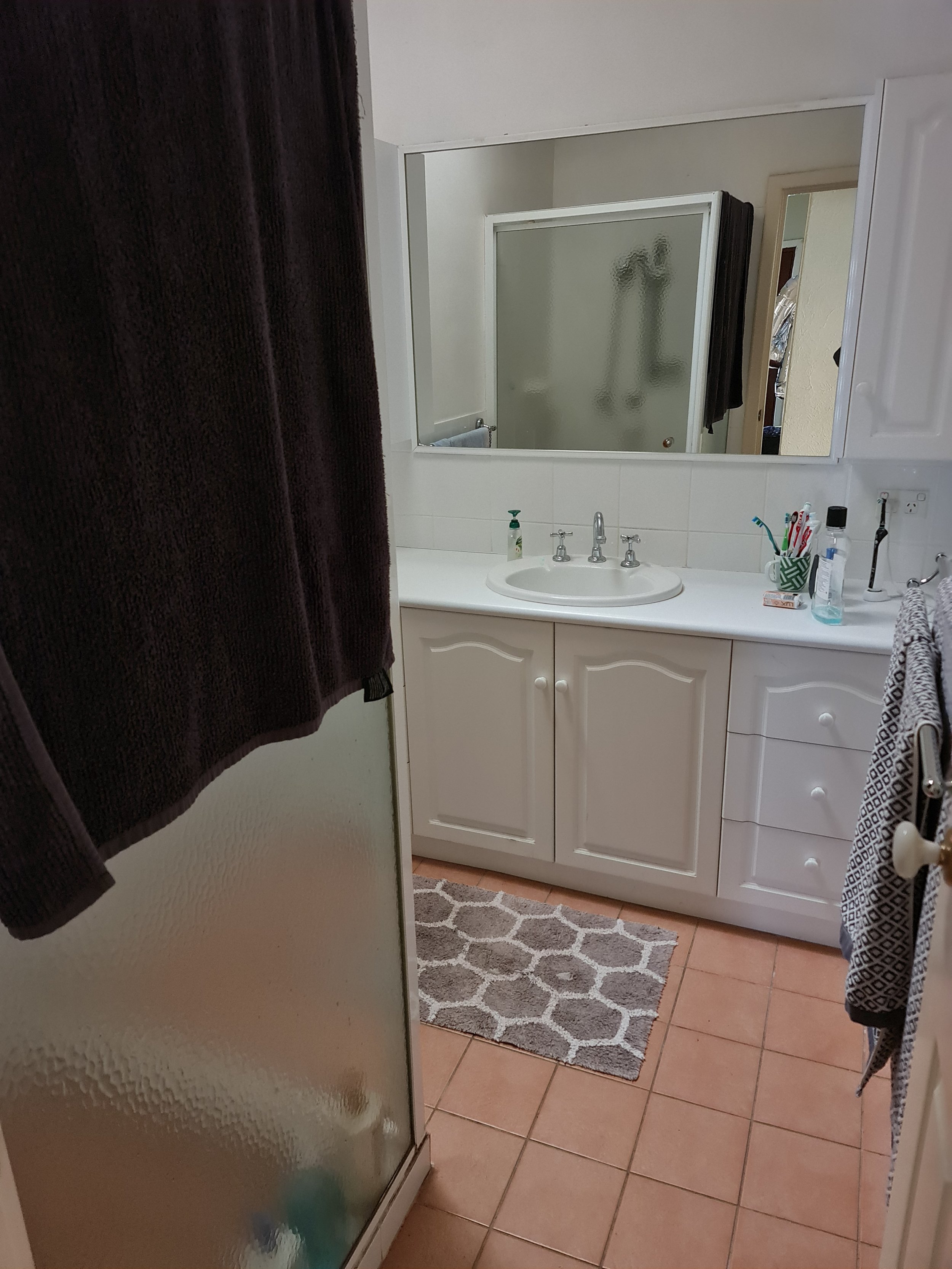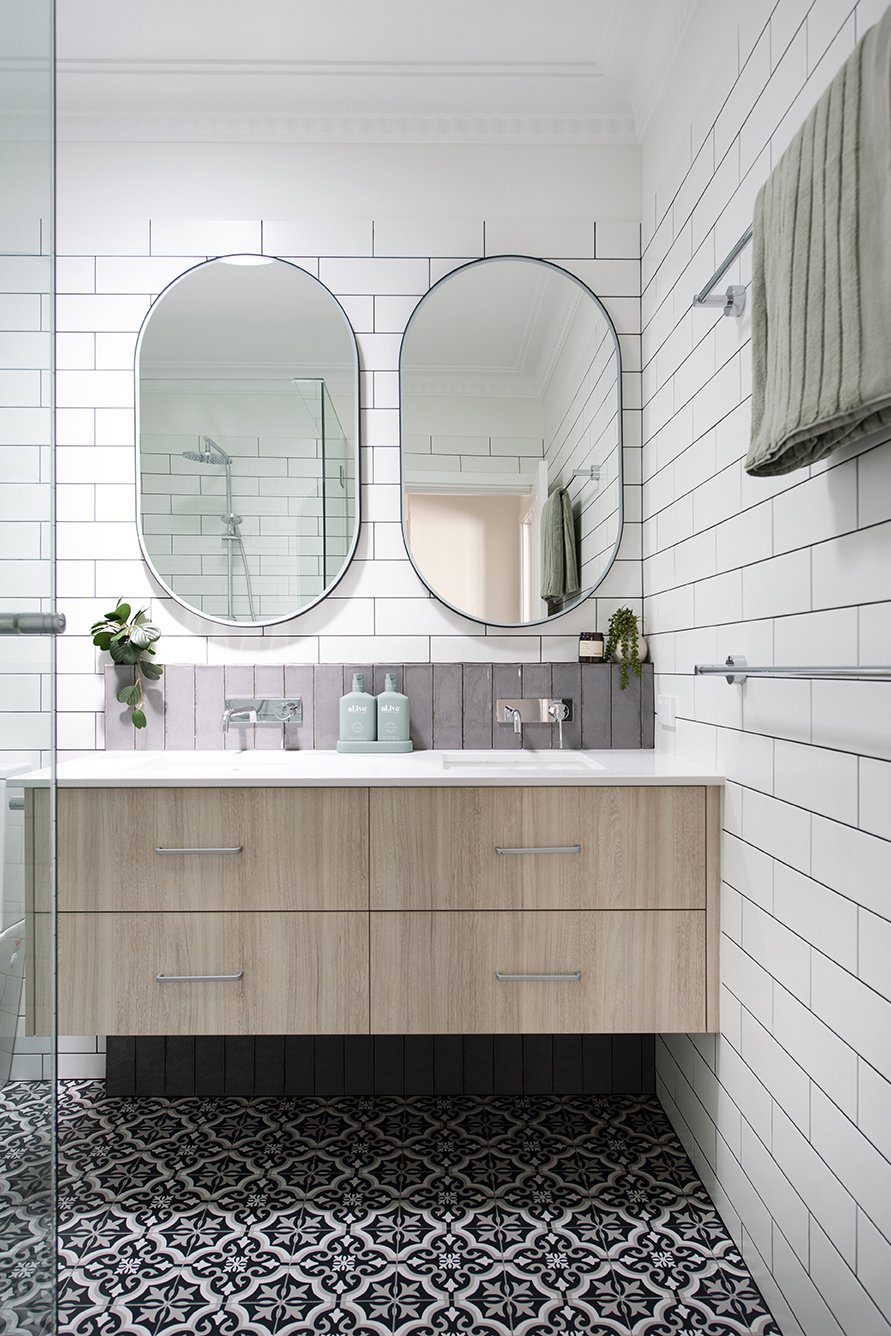The Woodlands Project - What It Cost Then Vs What It Cost Now By Merge Building
Case Study - Woodlands Project Feature - Merge Building
Budget $155k pricing based from March 2021 (design and drafting not included).
Works Completed June- September 2021.
Merge Building was brought in as the builder for this project by Studio McQueen. All plans and selections were completed by the designer.
BACKGROUND.
The house is a modest family home built in the 60s and was in need of a facelift. The house has already been extended with a second living, bathroom, laundry and two bedrooms added to the rear; however, there was no real connection between the old and the renovation which would have been completed in the 90s.
To reach the extension you would walk through the kitchen into what would have been the original back door with the powder room to the side. This created a blockage in the flow of the home. The existing kitchen did keep the original window opening which created a connection to the extension, however the room felt dark with minimal natural light. The designer created a design which allowed for a skylight and added an opening in the wall between the front lounge and kitchen with barn doors to be installed.
The design removed the walkthrough in the kitchen and would relocate the toilet into the main bathroom. These changes were small but had big impact on functionality and created a home that was connected although split over 3 levels.
BEFORE YOU RENO.
If you are in the middle of a renovation project in Perth, you’ll be feeling the pinch when it comes to budget.
Because dollar bills do not grow on trees achieving the best outcome for your project can only be done by having your eyes wide open. This is the reality of building and it always has been.
Forget shonky builders, they really are the minority of the industry even though the sensationalist headlines of late would have you fear otherwise. DO NOT FEAR this process. Embrace it but educate yourself.
“Budgets are always a difficult one, particularly in this climate, so I’m always mindful to educate our clients on what you should be looking to achieve now under the main scope and getting that pivotal structural skeleton in play first, then staging the rest.
I’m always happy to provide guidance too to ensure all vital elements are not then altered as the staging progresses…but staging is the best outcome to ensure you get the quality you need without sacrificing the design or forcing a budget to stretch beyond its realistic limit” - Ashleigh.
SCOPE OF WORKS.
Main bathroom
Complete demolition including removal of ceiling. New sub-floor installed with cement sheeting. Gyprock to walls, ceiling, and decorative cornice, tiling, cabinetry, electrical, plumbing, and painting.
Kitchen
Demolition of existing cabinetry, wall removal, and new sub-frame for new jarrah flooring. New ceiling install, cabinetry install, flooring install to match into existing, cut into living room wall to create an opening, install of feature brick tiles, electrical, plumbing and painting
Master bedroom
Cabinetry removal, cut into the wall for the new door into the ensuite, cabinetry, carpet, and painting.
Ensuite
Complete demolition, new cornice, patching of walls ready for tiling, tiling, cabinetry, electrical, and plumbing.
COSTS IN 2021.
It would go without saying that many costs captured here are not only forgotten when putting together a realistic budget (just look at those skip bins folks), but it all adds up and quickly.
Keep in mind also, that the builder’s fee (seen here bottom right) is less than that of the cabinetry. As soon as anything additional hits the scope of works, you must expect that the costs associated with the build, craftsmanship and install must reflect the same.
Sub Total - $141,216
TOTAL $155,337.6 (INCLUDING GST)
In today’s market pricing for this renovation would easily see an increase of between 20% (minimum) to 40% (maximum) increase pricing it at between $186k-$217k.
Realistically; budget for 30% to be safe at $201k and let your builder run the contingency for you, they are good at that.
**information accurate at time of case study Aug 2022
WHAT NEXT?
We are all familiar with living in a home that no longer serves us.
Getting in touch with pro-educator like Merge Building is the logistical smart step. What you need more than anything is full transparency in your renovation.
If you found this case study useful, feel free to share it with your friends or comment below.
By using #spreadingroomers or tagging @spreading_roomers (which I check regularly) I can share this piece with your social media and ensure that #gooddesign In Perth is accessible by as many as possible.
Deb x
Credits : After imagery by Alannah Blowfield






