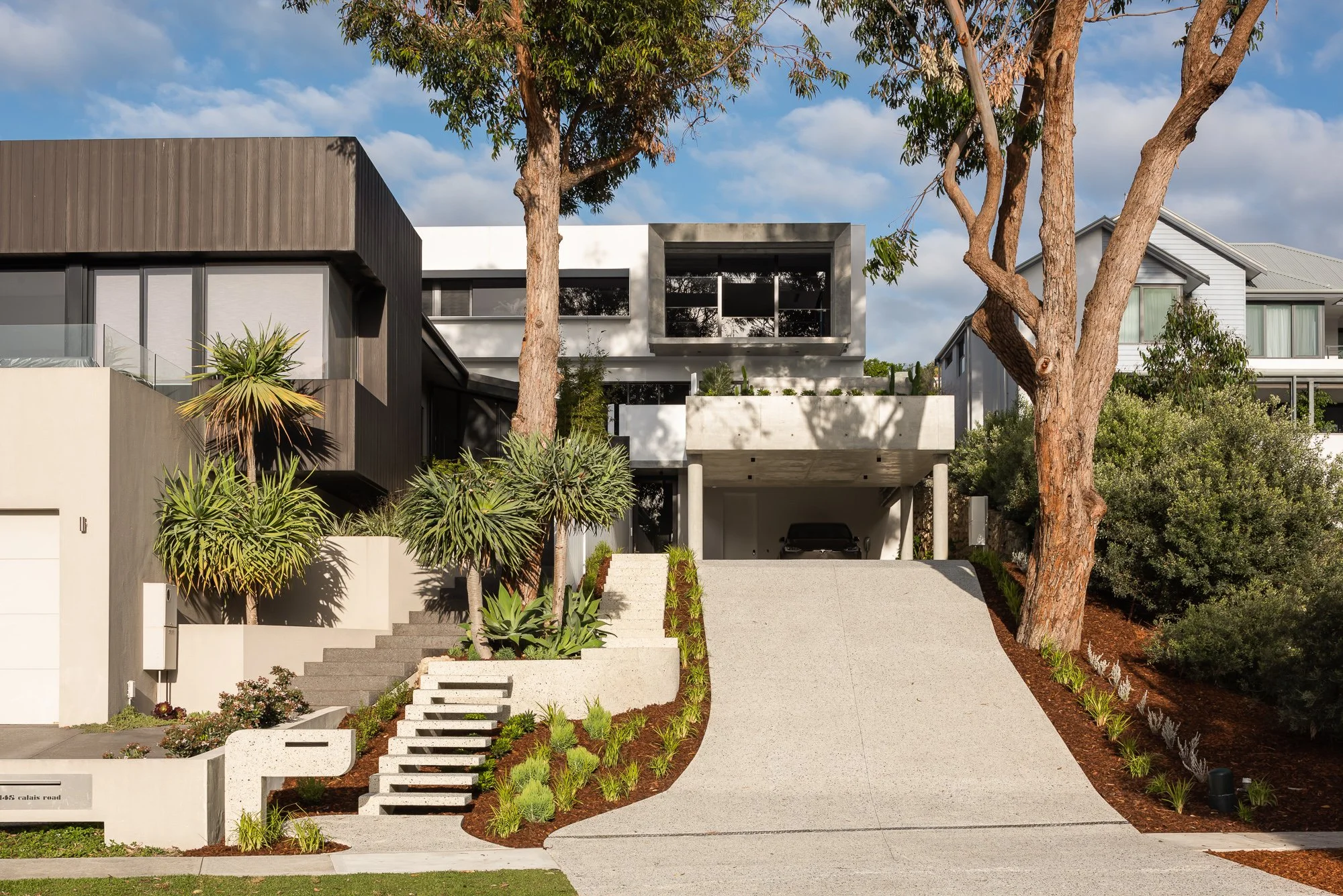The Perth Coastal Oasis Perched High Upon The Hill
WEMBLEY DOWNS BY BACIC GROUP.
Design, Build, Interiors : Bacic Group | All Images : Dion Robeson
When I think of Perth, I often forget that it’s not just a flat, sprawling city and that we in fact occupy some of the very best views in the entire world. A bit much? I don’t think so.
Situated high upon a crest in Wembley Downs, nestled behind two spectacular gum trees, with views to City Beach and the perfect vantage point to enjoy that Perth seabreeze, I visited the home of Elvira Nuic [ Director ] & Drago Bacic [ Perth builder ] of Bacic Group.
Together with Anthony Bacic [ Engineer ] this multi-generational Perth luxury residence was designed as a post-pandemic response to the blurred lines between living & working.
But what does that mean?
As I walked through each space, I was instantly enviable of how easily they could be reconfigured to meet the daily needs & wants of a modern family. An office space born from a rumpus room or reading room, moving walls [ achieved with the considered inclusion of a retracting wall where the study overlooks the rooftop garden ], and the ‘granny flat [ but not as you know it ] just became seriously hottest apartment in town ! No detail has been missed and incredibly, when I consider just how many ways I would use each of these spaces, it’s obvious that ‘before’ we lived in a pandemic world, we were wasting our ‘busy living’ time dramatically.
From the absolutely flawless honed aggregate concrete floors [ hats off Bacic; the best these feet have walked ] to the beautifully appointed areas of light, nature & contemporary lines, this is a home like I have never experienced.
This residence was of huge interest to me personally given it is built entirely of concrete.
That’s right. Bacic Group have never built a double brick home [ let that sink in for a second ] opting instead to use their exclusive formwork system called bWall; making an even greater argument for you to experience this Perth open house alongside the owner / designer / builders of the property.
Open for one last weekend, this Saturday 6 & Sunday 7 November respectively, and you can register your intent to visit here https://www.bacic group.com.au/subscribe.
This house is a purely breathtaking example of absolute quality, surpassed only by the warm welcome you’ll receive from this talented Perth design and build studio.
As you scroll through the images, please kindly take note of the contributors to this project:
Landscape Design : Andrew Beck, Sustainable Garden Design
Stylist : Anna Pearl Flanders
Artwork (supplied by) : Mossenson Galleries
Furniture : Loam, Ultimo Interiors, Kartique
Rugs : Temple Fine Rugs
FAST FACT: This home can be divided into three distinct zones - a 4x2 residence on the upper floor, and separate 2x1 and 1x1 apartments on the ground floor. Each zone features its own living area, kitchen and alfresco.
TREE TOPS.
The preservation of these two gum trees, the perfect totem to living in harmony with nature.
THE ‘CABANA’.
With seemingly boundless light due to the enviable heights of those concrete ceilings; the cabana offers living, bar, ensuite bathroom and home gym.
THE NOT SO ‘GRANNY FLAT’.
Apartment living at it’s finest. With views over the hillside, access to the pool, a beautifully appointed living space, kitchen, bathroom and two bedrooms, this reimagined granny flat just reinvented the multi-generational rule.
MULTI-FACETED.
This room can be anything. Coming off the upper floor stairs, you can use it as a home office, a breakout for the children, a little quiet space to read a book? With retracting doors on both sides, it can go public or private at a moments notice.
ABUNDANCE.
I have to share a funny story, for a moment, I thought the island bench was wrapped in leather! What a stunning space and mixture of textures. The reeded glass window adding both light and privacy to this beautifully designed kitchen and dining area.
The Froxfield dining table is the handy work of Nathan Day Design available through Loam.
SEEING STARS.
I’m almost certain the universe meets you at this exact point.
DAILY RITUALS.
On the highest level, of this tallest tower, is natural light in it’s droves. With the master bedroom and bathroom off to the side [ double sink vanity, smooth egg shaped bath, the basin’s were custom designed by Bacic and fabricated locally using grey limestone ], I love that it’s the basics that make this room sing.
THANKS FOR COMING.
And I can picture you waving at me from up high!
Enjoy your visit with Bacic Group this weekend, and make sure to share it with your friends and fellow design lovers here in Perth, WA who may be looking for their ideal designer / builder.
Video tour by me, below.















