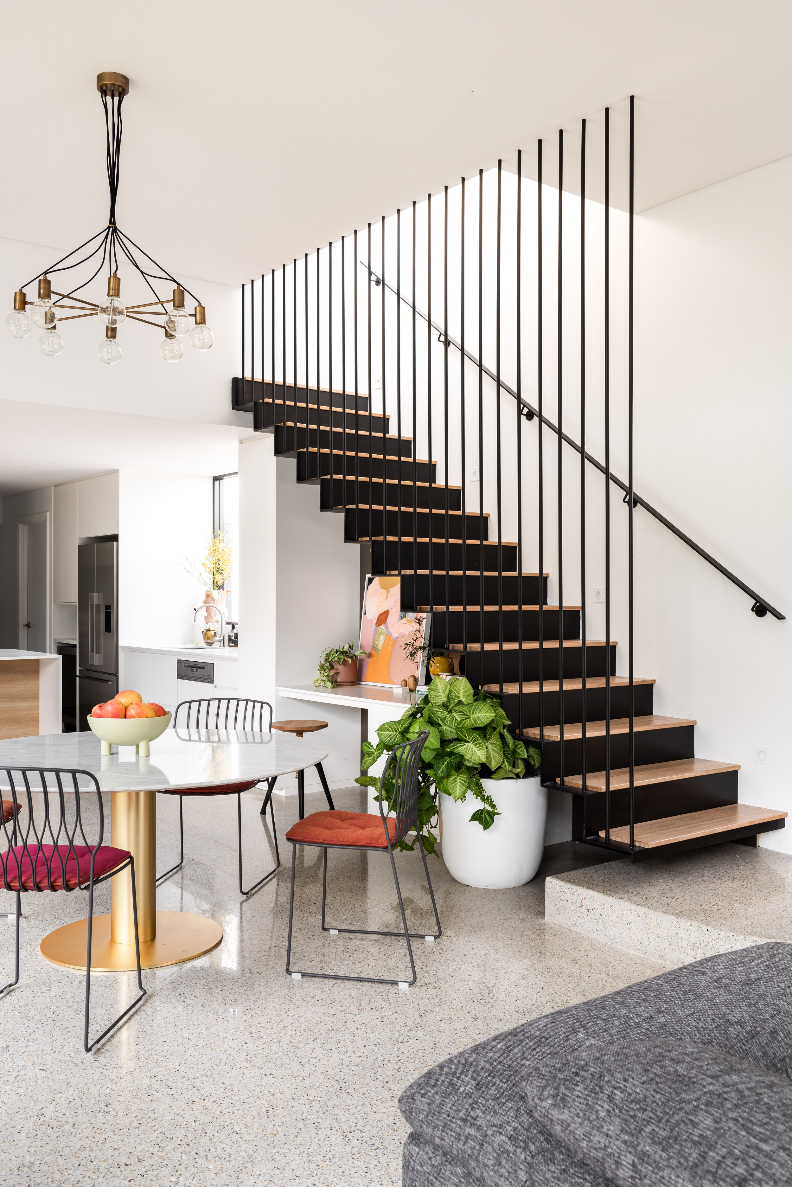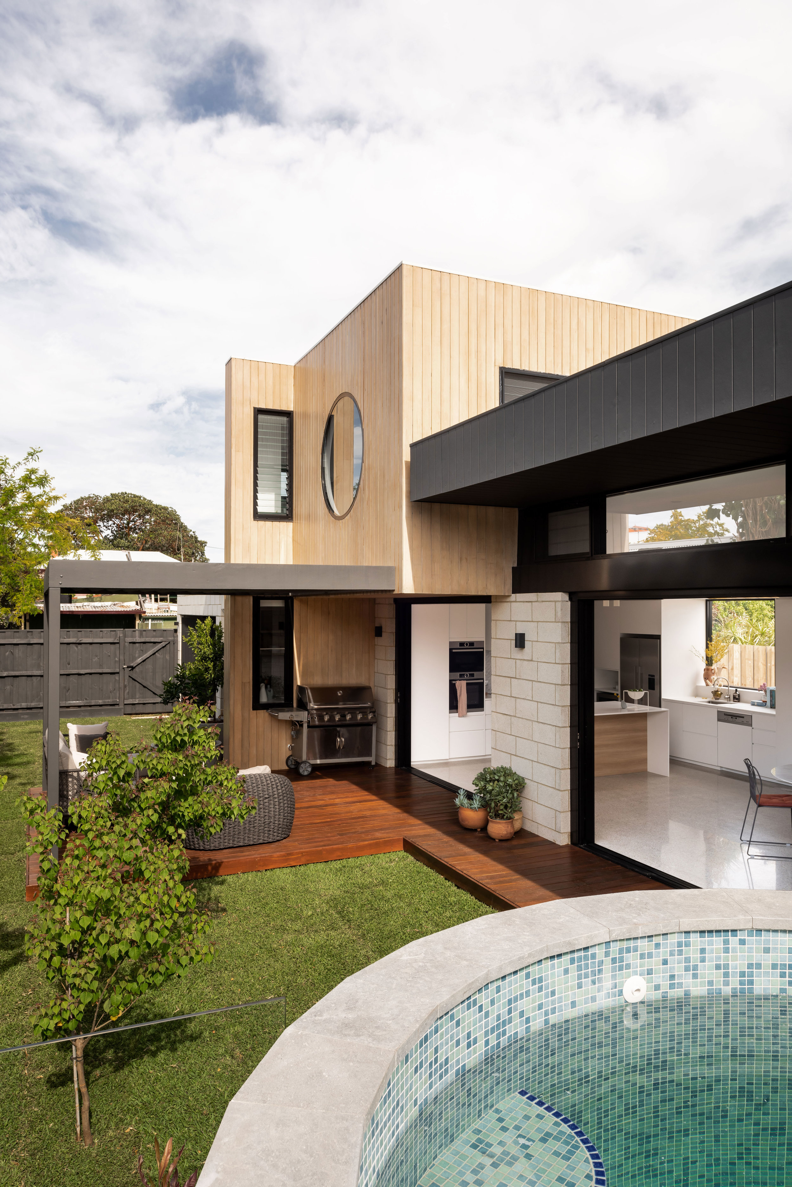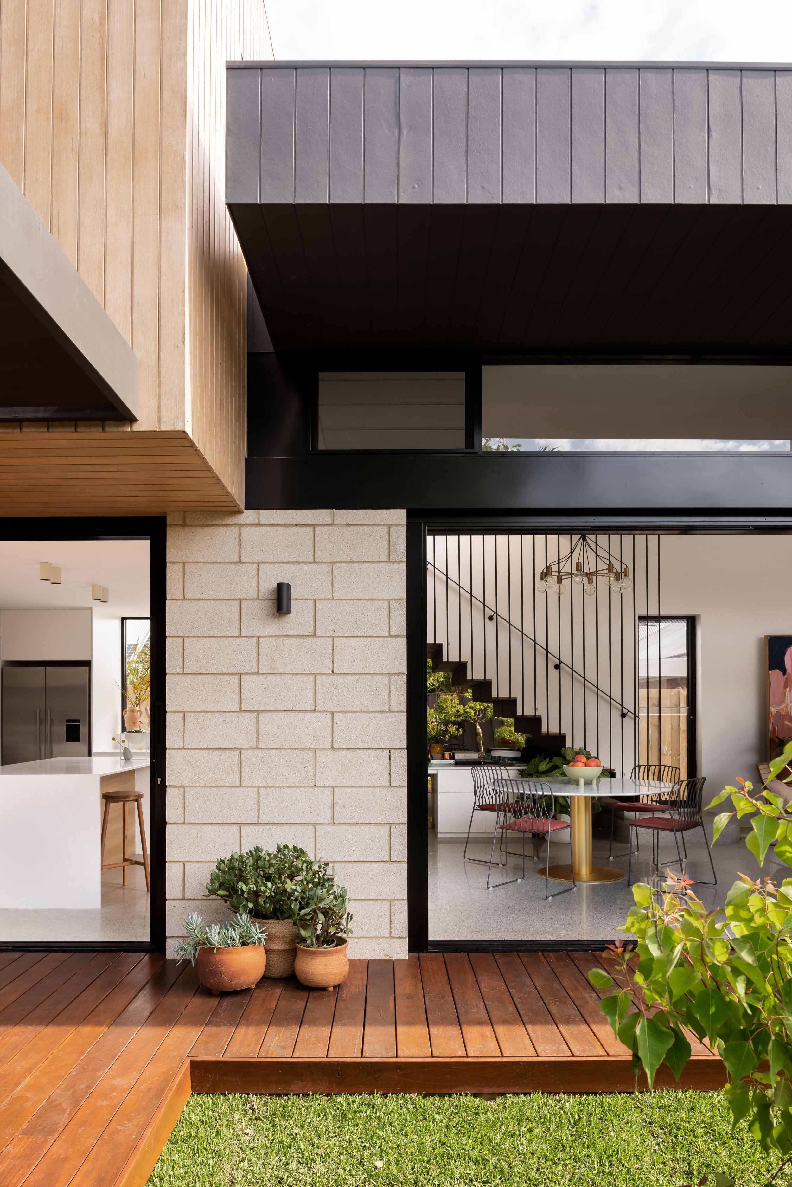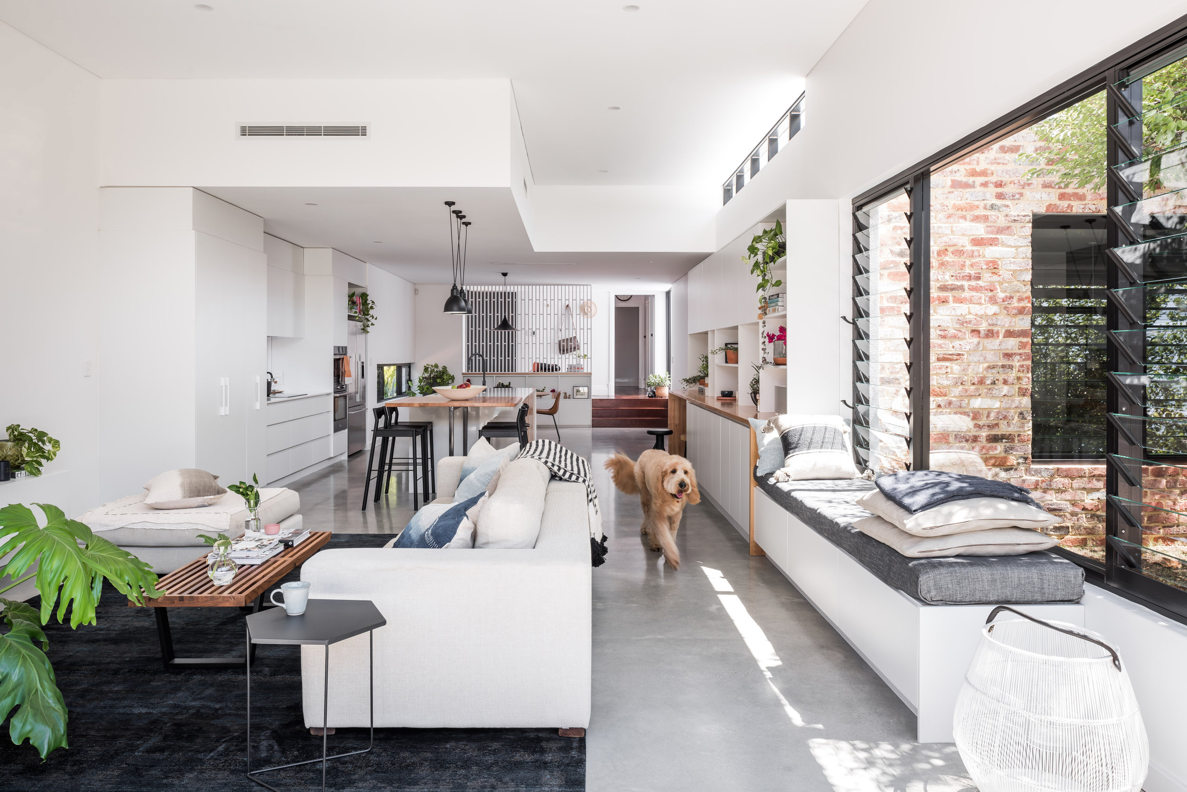In conversation with Studio Atelier, one of Perth's leading architectural home designers
There’s a funny story I want to share with you all about Studio Atelier.
Before I actually met Kim and Jeff I had been following them for some time on instagram (that old chestnut). I had it in my head that Studio Atelier was a ‘group’ of design experts - perhaps a team of 6 or so, possibly around 50 something years of age (because have you seen the level of their work?), all with a couple of almost grown up children (because have you seen the insanely stylish but liveable homes they are designing?), and occupying the upper echelons of architectural design in Perth (because Belle Magazine!).
Now, let me fill you in the total opposite. Kim and Jeff are young - as in ridiculously good looking young (why did I assume designers of this calibre needed to be in their more ‘mature’ years - consider this my slap down). Fresh faced and fancy free, these two 30 somethings are batting way above their years and yet they are the most accessible, humble, and funny human beings I know in the industry. Choosing to deliver their service as building designers rather than running with their architectural qualifications, they approach things the way they want, not the way the industry deems they should. And it works.
The real kicker is - they are are also a married couple, having just welcomed their first little person into the world as I type. The ‘actual’ dream model for modern day business, Kim and Jeff have literally stormed our local landscape with their unique collaboration of design skills and have created something only few realise.
I have been fortunate enough to get to know SA really well, firstly as clients and secondly as people I consider friends. Honestly, I have so much time for them both and their modern dynamic so it would seem completely unfair of me not to share some of that with you. So I asked them both….(but you may notice, it’s mostly Kim talking - marriage!).
Does the client immediately identify you as a husband and wife team and if they don't, how do you introduce that dynamic so they find immediate comfort with it? It could be so cliche but it's not. I actually think it's what keeps you so fresh and forward thinking.
Jeff and I have worked together in one way or another over the last 12/13 years! (you read that right folks. When most of us would literally be plotting the others downfall, these two are pumping each other tyres). More so recently, clients have begun to identify us as husband and wife but it is something I will introduce casually in our initial conversations. I usually like to be able to give clients a bit of a background as to how our journey for SA began and in particular our passion for boutique residential design, it’s nice to be able to paint a picture of journey so far.
Despite Jeff and I working together for the majority of our relationship, it was our West Leederville Workers Cottage project that really made us realise how well our skill sets complimented each other. We went into it thinking it would be a great opportunity to showcase our design skills in a market which valued demolishing over renovating, but we knew that if done well it could be something really special.
Knowing all along it was going to be an investment project, it really allowed us to get first hand experience and understanding of what its like to be not only the designer but also walk in the shoes of the client. Every design decision was one we were financially accountable for and those bills were coming in hard and fast! We had such an overwhelming response to the finished renovation which really set SA into motion.
When we meet clients for the first time, we explain that it’s this invaluable firsthand experience and ability to understand what they’re going through which allows us to approach their project and how we run our business in a way that adds so much value to their project.
Jeff is more technical and comes from a very practical way of thinking, whereas I am very much more involved in the overall vision and bigger picture. Together we’ve found a really holistic approach to design, life and getting the best outcome for our clients.
We understand that renovating or building can be one of the biggest financial decisions you may make and it can be a stressful or arduous process. Our approach is to make the journey as accessible and enjoyable along the way. We find that the majority of our clients that come to us are couples, and having both Jeff and I there during each step allows them to feel really connected to the process and understood. Quite often there may be two very different convo’s going on in a meeting at one time, one which may be about golf/footy and the other about interiors and finishes! We love that our clients feel that each of their concerns, questions, or ideas are equally valued and that we can provide a really balanced approach to how we tackle both partner’s wishes.
Mounsey House, Mt Hawthorn : Studio Atelier | Photography : Dion Robeson
As Studio Atelier you have an uncanny way of actually fusing together both warmth & design into each of the spaces you deliver. Each time i do a walk through i always think to myself, how did they bring such a positive energy into the space? I mean, it's not something you can 'create' as such, yet you seem to do it - how?
We are big believers in good design and the way it can elevate the everyday, and can shape your experiences. It’s the intangible aspect of a home feeling ‘just right’ rather than one which simply ticks boxes. Clients may come to us with a ‘straight forward’ brief, (ie 4x bedrooms, 2x bathrooms, functional kitchen for entertaining etc) but we really try to imagine ourselves walking through the spaces as we are designing and trying to understand the feeling that is being captured.
It’s important to strike the right balance between functionality, how one space flows into the other, ceiling heights and volumes, whilst also taking into account things like bringing in natural light, cross flow ventilation and how the spaces connect to the outdoors. As we only take on a limited number of projects at any one time we really allow ourselves the opportunity to explore what this balance looks like to each home we design and how this will impact the families and their experience in the space.
A big part of bringing the feeling of warmth into a space is the way the interiors relates to the architecture as this is predominately what you experience everyday. It’s your kitchen, dining, living spaces that you interact with and quite often is treated as an after thought or an add on service. We take a really holistic approach to this and over time this has become what clients have come to us for. Combining both the interiors and exteriors together seamlessly helps to not only simplify the process for our clients (we’re a ‘one stop shop’), but also gives them the best possible outcome for their investment and project.
OGILVIE RESIDENCE (1,2 & 4) – Located in Mt Hawthorn. Alterations and Addition: project. Budget: $900K. Featured in: 2018 Open House Perth. Full Building and interior Design: SA .
MOUNSEY HOUSE (3)- Located in Mt Hawthorn. Alterations and Addition:project. Budget: $500k. Featured in: 2018 Open House Perth. Full Building and Interior Design: SA.
“We get to know our clients on quite a personal level, delving into how they live and what their future dreams may be for their space that we become very close and there is a huge level of trust and good communication that needs to be had to achieve a successful outcome. We are a team and all need to be on the same page” - Kim.
What I love about SA is that there is a genuine connection to what you do, an honesty to it all. Has is always been easy to trust your intuition when discussing the brief with your clients?
I think it stems from the first hand experience Jeff and I have shared renovating and putting ourselves in the clients shoes. We understand how daunting the experience can be and there is a lot of technical aspects behind a renovation or new build (council processes, engineering, pricing, detailing etc.. stuff that doesn’t sound too exciting but is all part of the process!). We try and make each step of the design journey approachable, personable and as enjoyable as possible! From the first initial phone call or project enquiry, through to the moment they walk into their finished home – the design journey can take a few years. We’re always up front with the way we work, why we do what we do, and our fees as well. I always say, whether clients end up working with us, or another designer it really does need to be the right fit for both parties as there’s nothing worse than finding your with a designer/architect that doesn’t share the same vision. We’re not scared to lose a client that may not be the right fit or to say no to a client that we don’t think we can truly add value to their project.
Each of our clients are so different and what one may want may be completely different to another. We’ve learnt to listen really closely to what they are wanting to achieve from their brief and at the end of the day we feel privileged that they trust us to design their homes. We always tell our clients to be super honest when giving us feedback as we aren’t precious about our designs in any way – we want them to feel that their queries, concerns and best interests are being looked after.
That being said, we won’t just design something for the sake of it upon clients request. If it isn’t the best approach or isn’t going to give the best outcome for their project- we will be very open in describing why this is the case and what other solutions can be explored.
Gillespie House, Karrinyup : Studio Atelier | Photography : Dion Robeson | Styling : Anna Pearl Flanders
I like to throw curveballs every now and then, so potentially this is one for Jeff. Why not just become an architect? Why bespoke building design?
We never intentionally set out not to become registered architects (even though both Kim and I studied Architecture at Curtin), it was probably more apparent in the last 5-6 years that we felt that whilst it would be the next logical step – it wasn’t something that would really benefit our careers or that our particular clientele found value in.
As the business grew and we spoke to potential clients we found they were more interested in the actual projects we had been a part of and our ability to really connect with them as individuals than our formal qualifications. They found it more important to be able to walk through a space that we had designed at an Open House event to get a good understanding of our design principles and the way we worked to see whether we would be the right fit for them and their project.
A lot of our clients have never gone through the process of building/renovating before and were open in discussing their not so positive perceptions of ‘architects’ with the stigma being that they are expensive / unapproachable, inflexible etc!
One of our main values is to make good design approachable and we have a very client centered focus so for us and our business model, we kept listening to what our clients wanted, and becoming a registered architect wasn’t something that we found to positively progress our business further. Rather than spend the time and financial outlay of getting and maintaining registration, we kept investing in ourselves, our team, and developing relationships with our clients which we’ve found to be the best thing for SA.
Instead we are members of the Building Designers Association (BDAWA) as we find it important to be a part of a community and keep up to date with CPD events through this platform which we find that we can really relate to.
After completing 5 years of studying a Masters degree I can understand why many would want to follow on and get registered – but for us personally we’ve found that it hasn’t held us back from any projects we’ve wanted to take on (as our main work is residential).
Since we first met nearly 3 years ago, the SA brand has just gone from strength to strength. From the outside you make it look effortless, easy, which I'm sure it's not all the time (far from it) - but could you do it without the other?
Kim: When I first started the business the focus of the business was mainly interiors based. Since having Jeff on board, I honestly couldn’t imagine SA without him! I’ve really come to understand how integrated architecture & interiors needs to be and have learnt so much from him as we’ve got such different skill sets and approaches to not only design but the day to day operations! We’ve been through some really tough, life changing things together over the last 12 years, and have grown so much as individuals but also become closer as a team which I feel so fortunate about. In particular we’ve really focused on fine tuning the way we work together over the last 3 years in a way that plays to each of our strengths and gets the best result for our projects, clients whilst also keeping our relationship sane! We’ve developed very distinct roles within the business which helps provide structure and minimizes a lot of conflict (we hardly ever not on the same page actually!). I’m very much a big thinker getting stuck into the overall look and feel of a home whilst Jeff brings the practical, systematic and technical approach to help bring things to life.
We share the same goals and visions for our business which has helped develop the business in a way that I could never have achieved on my own. Being different, we balance but also challenge each other which is a great combo now that we’ve learnt how best to approach work and life. I’ve learnt the hard way not to ask Jeff hard hitting questions before his morning coffee or after hours when he’s switched off!! A lot of people comment that they couldn’t work alongside their partner but for us its always been that way in one form or another since we first met!
Jeff : In a word no, but to elaborate more - from the beginning we realised we had very different skill sets which complemented each other and I’ve come to recognise that each set of skills separately would only form half a business and without the other half, the business wouldn’t thrive.
Having separate roles enables the business model to flow more efficiently and creates team cohesion. Having two of us has allowed us to hone our skills in those particular areas but also understand the other areas which we aren’t so great at.
Both skills combined we have found creates a niche service that a lot of people are looking for (not just one or the other). Having the benefit of having the two of us (especially from a male / female perspective) allows us to have different viewpoints on things which allows us to understand our clients better and also do our job better. Creating and designing in a team environment is also a lot more fun and enjoyable!
Sinclair House, Como : Studio Atelier | Photography : Dion Robeson | Styling : Anna Pearl Flanders
So that’s Kim and Jeff everyone. 2019 is only going to see this amazing couple reach new heights, so stay tuned for more introductions as their team and family grows and be sure to keep your eyes peeled for Studio Atelier at Open House 2019.
Special mentions to Dion Robeson for the photography and Anna Pearl Flanders for styling.





















