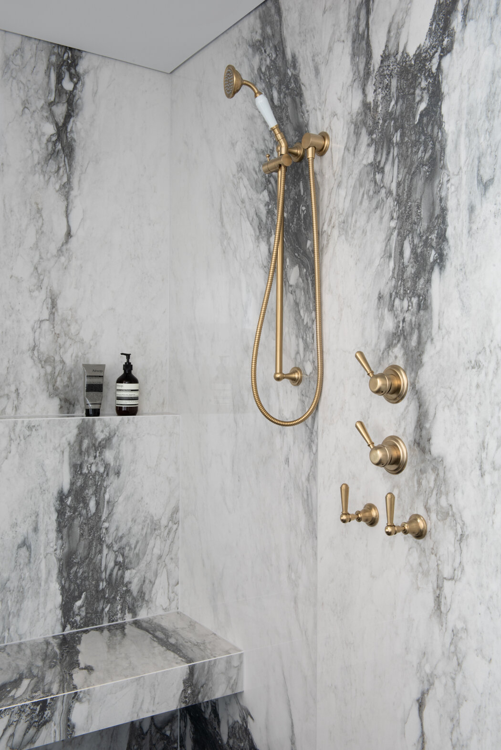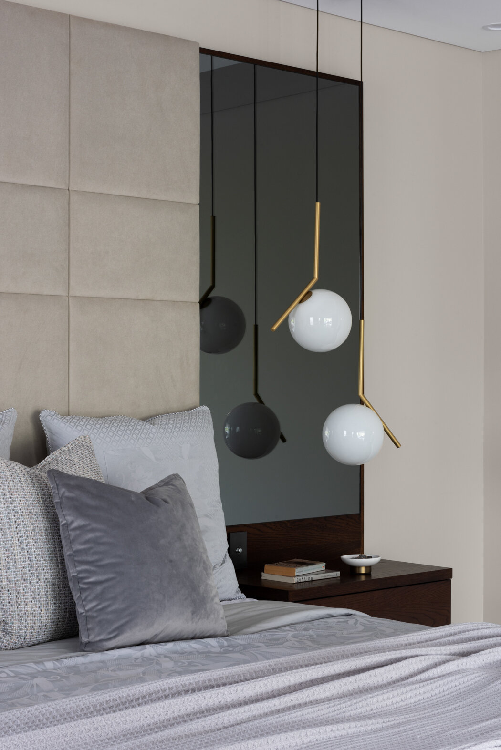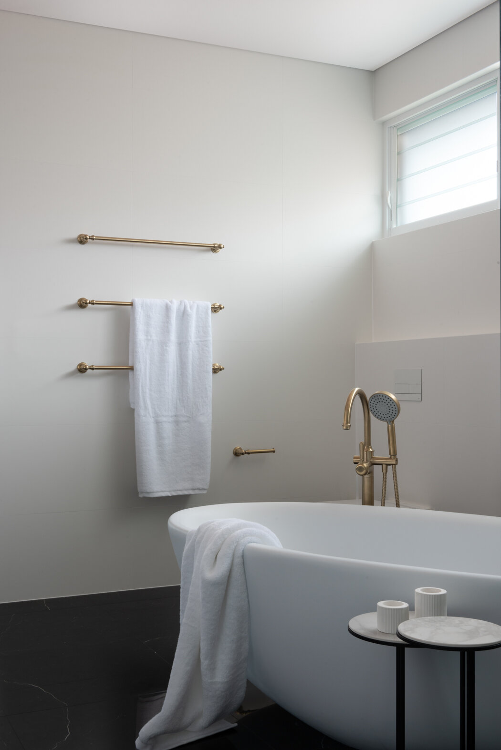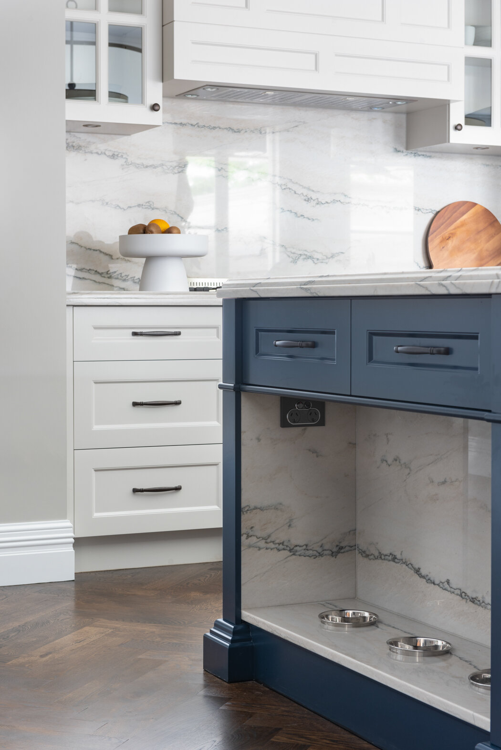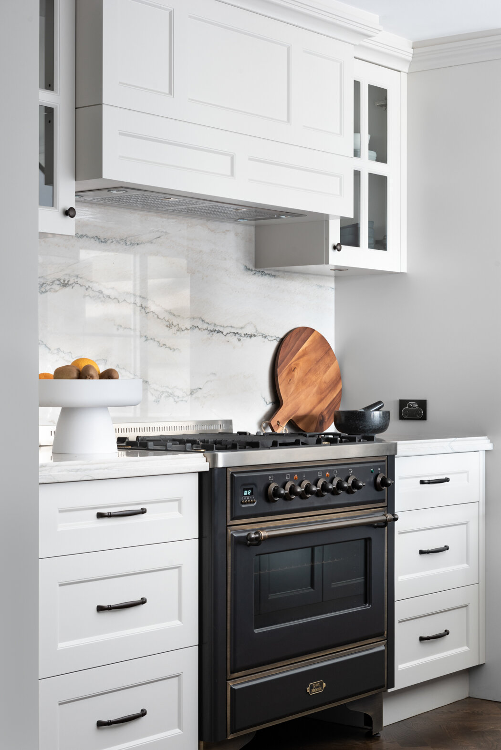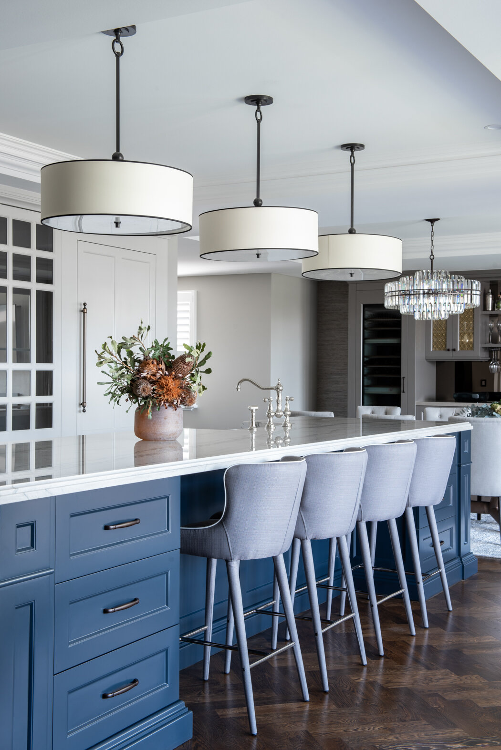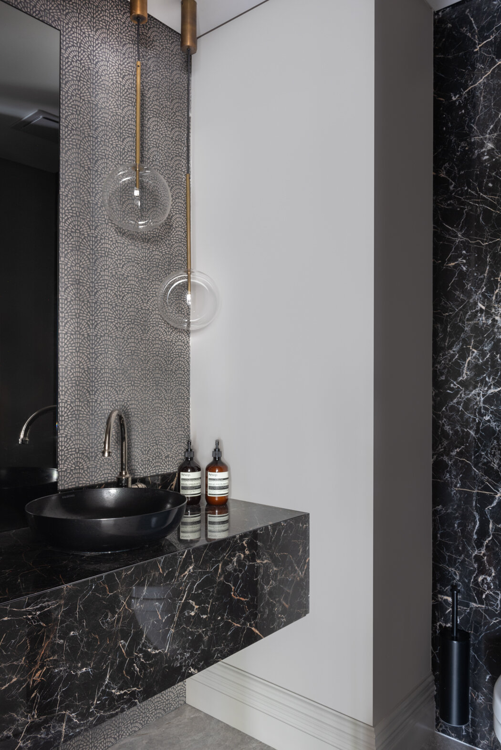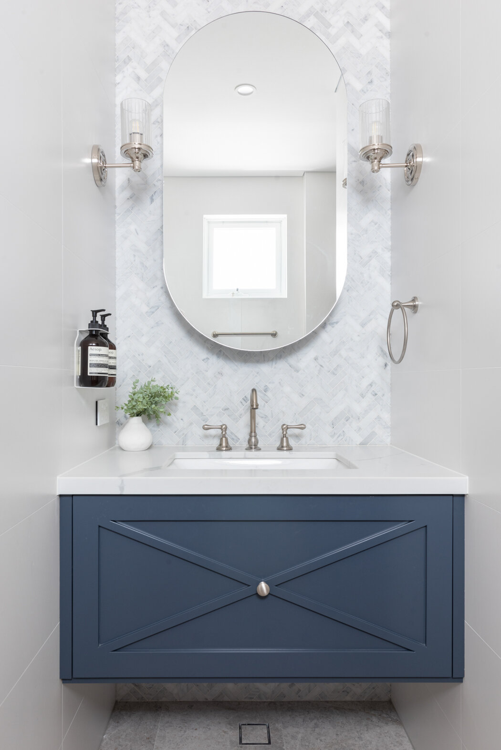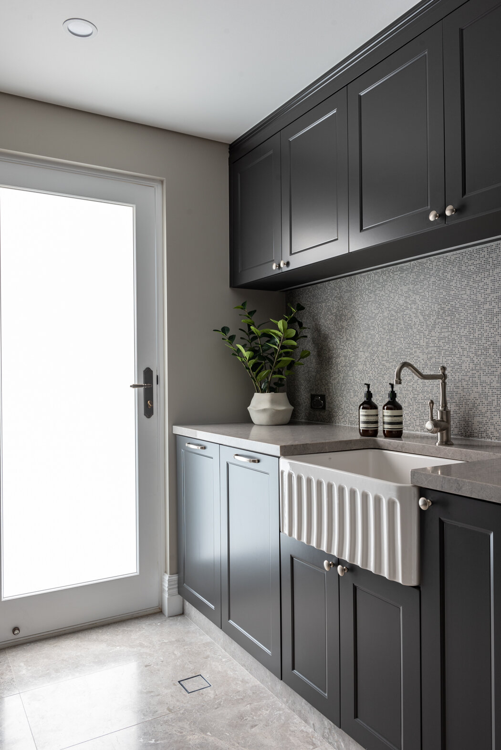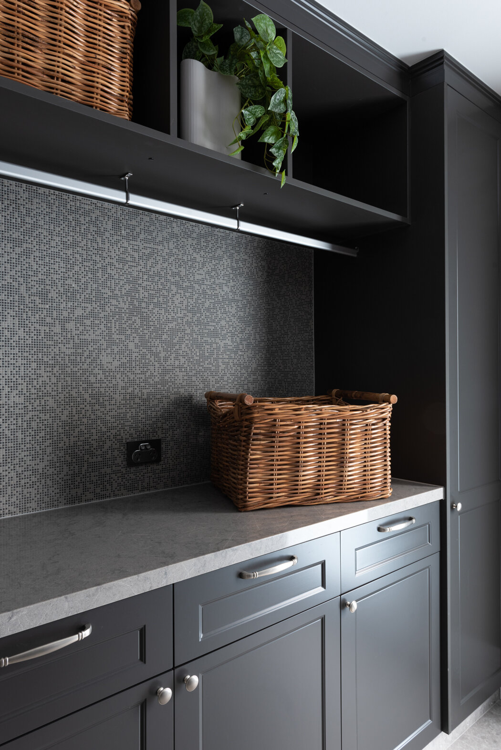An Inspired Classic Contemporary Renovation Of a Home in the Heart of Nedlands with Jill Owens Interiors.
Builder : Nulook Homes Home Design : Paramount Design Perth Interior Designer : Jill Owens Interiors who also co-wrote this piece
All Images : Gathering Light
Demolition Commenced: April 2019 Completion Date: September 2020 Location: Nedlands
The Scope of works :
Open plan Kitchen, Dining Area, Living Room. Formal Dining Room, Home Office, Gym, Sauna, Cabana, Upper and Ground Floor Terrace. 2 x Powder Rooms. Master Suite with Bedroom, Ensuite and Walk in Robe. 2 x Guest Rooms with ensuite. Sitting Room. Pool House.
It may have been easier if I’d asked what wasn’t included!!
I’m pretty sure we can ALL agree, that life in 2021 looks very different than it did even one year ago. Thrust into a climate that we had never experienced when COVID first hit, many were left wondering if the local design industry would survive. Perth time (world time) came to a grinding stand still and it was pretty scary for so many already seriously committed to their project or those of others.
For this particular client, home improvements had already commenced before we’d ever heard of a lockdown or a pandemic. The unknown was of course - would completion be achievable? Both sizeable and trade intensive, the scope of this Nedlands project in Perth WA really piqued my interest because of all those moving parts.
As you will see, this is an ‘investment renovation’ and one of incredibly considered specification. The completion of classic contemporary home a true testament to the calibre of skilled trades and professionals involved.
Rather than hear from me alone, I’ve asked Jill to walk me through this one, step my step.
My client approached me soon after she had purchased the property in July 2018. I had worked with her on the renovation of her previous home in 2014, and with the trust and confidence in my abilities already in place; we could get straight to work.
The home as it was purchased was structurally sound, but the rooms were small and not suitable for my client’s lifestyle. Ultimately only the front section of the house remained (and was restored) and the back was extended.”
As many of us reading along today will testify, the true value of hiring an interior designer is in their ability to not only unpack your brief visually, but to also ensure the space is measurable with ‘how you want to live’. I put this akin to being a foreign correspondent. It’s all in the translation!
The job.
“My role was to specify all fittings and fixtures, materials and appliances; to liaise with all trades and select all furniture and soft furnishings, essentially a turnkey fit out. Part of the process was to go through the hundreds of images my client had saved on Pinterest in order to create a clear and cohesive scheme for the renovation. I was also involved in the selection of the builder which meant we could establish a good working relationship from the very beginning of the build. As my client travels extensively with work (apart from a small break at the beginning of Covid) I was her eyes and ears throughout the build.”
Space : Entryway feat Exclusive Wrought Iron, Cedar West, Tradco Architectural Hardware
Space : Home Office [ source the full edit here ] .
“Even with the best laid plans and most detailed drawings, a renovation will throw some surprises along the way. Until you knock down walls and strip the existing cabinetry you don’t really know what you will find. My client was very flexible during the process and open to and excited by ideas that developed as the build progressed.”
The brief.
“The initial brief from my client was to create a home that was warm and inviting with an emphasis on natural materials. It was to be full of character and as my client liked to say this wasn’t to be a “cookie cutter” home. Apart from the dining table we were bringing all the furniture from her previous home into this one. However, as that was a smaller 2 bed home and the new residence would be a 4 bed with multiple living spaces, we needed a number of new pieces. I had the great advantage of having selected all the original furnishings and as an advocate for purchasing classic contemporary, well-crafted pieces I was able to integrate every item into the new home.”
Space : Master Bed + Ensuite.
“My client was delighted with the result, I have been back many times since and it is a home that you can feel equally comfortable relaxing or entertaining in.”
I 100% endorse the brass tapware chosen throughout this project. It’s probably one of my favourite aspects of ‘touring’ a Jill Owen’s project. These are the details that bring the perfect contemporary balance to this classic take on modern living.
Mixed use.
“It’s a home that you can move around in with the seasons.
In the full swing of Summer there is a great flow between the kitchen, ground floor terrace and cabana means that you can host very large parties with great ease. In the Winter months you can cosy up on the balcony in front of the fireplace and beneath the heaters.
With a well-stocked bar and mini kitchen only steps away you can really settle in upstairs for well earned ‘tipple’.”
As we move around the home here, the continuity in both form and function are breathtaking. There is not a space within this residence that wouldn’t be used to the full having been astutely designed to age with absolute grace. Now, that’s an alfresco to while the days away [ Cosh Living chairs }.
Roomers pro TIP: When considering a full kitchen renovation it’s imperative to work collaboratively with local expert cabinetry craftsmen like Jill did with International Cabinets on this project. The outcome will always reach it’s maximum potential this way, particularly, if you are faced with any structural or spacial limitations.
Space : Kitchen. Painted 2 pac satin custom colour, Island in Dulux Oolong. Full edit here.
“We cut into the space beneath the stairs to create a very generously sized scullery. The door into the scullery was manufactured by the cabinet maker so that it felt like it was part of the kitchen area. I selected a deep inky blue for the cabinetry in the Island to ground the space and to bring out the gorgeous vein detail in the natural stone benchtop.
The Ilve oven was the first purchase and set the tone for the rest of the build. The cut out for the dog bowls was in the design from the very beginning. It was a talking point for everyone that visited the site and is a much loved spot in the home. [ If you’re looking for a little pet’s of Perth interiors inspo, look no further ].
My client was a little reluctant to have such large pendants over the island, but as soon as they were up loved them. As it is a long reasonably narrow space I felt it needed softening with the large oversized pieces. I made sure they were installed at a height that did not get in the way of the view to the garden / pool and to ensure they cleared any heads either working at the sink or sitting at the island.”
Roomers pro TIP : Size is not always what you think it is. Imagine softening a space by going large? Pendants [see here from Montauk Lighting Co are a specification that need to handled with precision (because it’s so easy take a wrong turn without prior experience), and with ‘awareness’ for the complimenting spaces that surround them.
“There is a strong sense of continuity throughout this home with both the furnishing style and colour palette which draws inspiration from the Native Australian Bush. Stone, umber and wheat are the main accents against the dark stained European oak floors.”
By now I can tell you are all dying to know where you can source all the details behind all these beautifully created spaces within this Nedlands home. We ‘prepared’ this beautiful social edit of both the KITCHEN, LAUNDRY & STUDY to enable you to continue your love of good design & to enhance your user experience.
Space : Contrasting yet harmonious. Left is the powder room and right is the guest ensuite . Wow, wow, wow!
Guest Ensuite Feat : featuring Bernini Stone, Montauk Lighting Co . Sea of White, Castella Architectural Hardware & International Cabinets.
“Laundry or Utility Room? I've been living in Australia for 12 years, I feel like my accent has stayed as Irish as ever but every so often I realise how many Aussie terms I've picked up, and sometimes I forget which term is the "right" one. I still occasionally call beside drawers a bedside locker and get some strange looks.”
All I have to say here is universe provide! I would happily stop my whining if this was a laundry I was forced to use. A totally forgotten space in many homes, I absolutely adore the darker palette and use of pixel looking mosaic tiles to even out the classic features with a contemporary twist.
Space : Laundry of ‘dreams’. Find the full source list here.
I don’t know about you but I have loved getting a full understanding into the approach behind this project at the steady hand of this exceptional interior designer that Perth can now call their own.
Jill Owens continues to delicately push the boundaries of her projects with the full trust of her clients to achieve the most beautifully & purposefully designed spaces for the new era of livable homes here in Western Australia. It’s a time to be a design lover!
Deb xx





